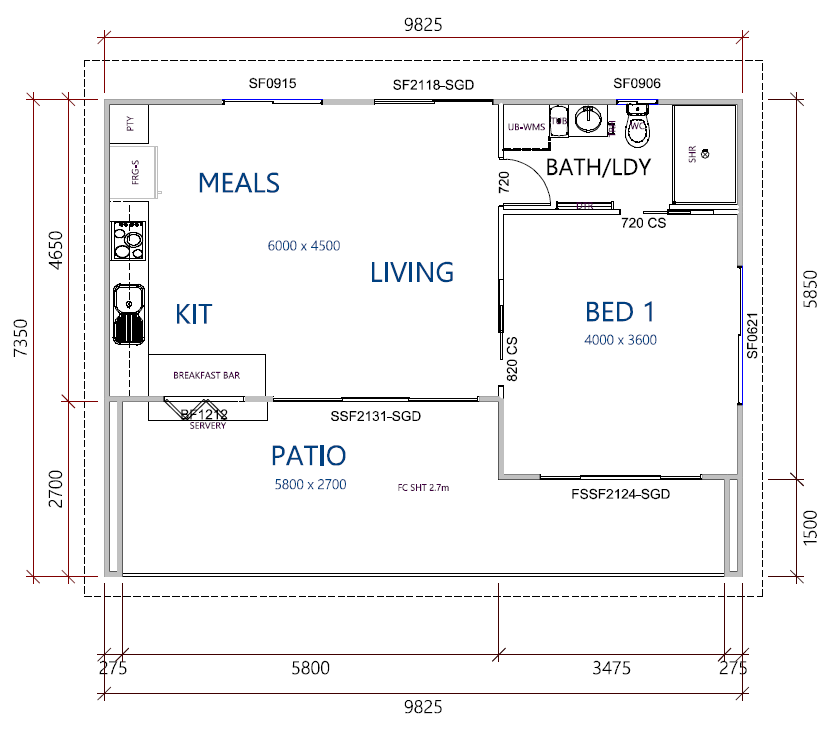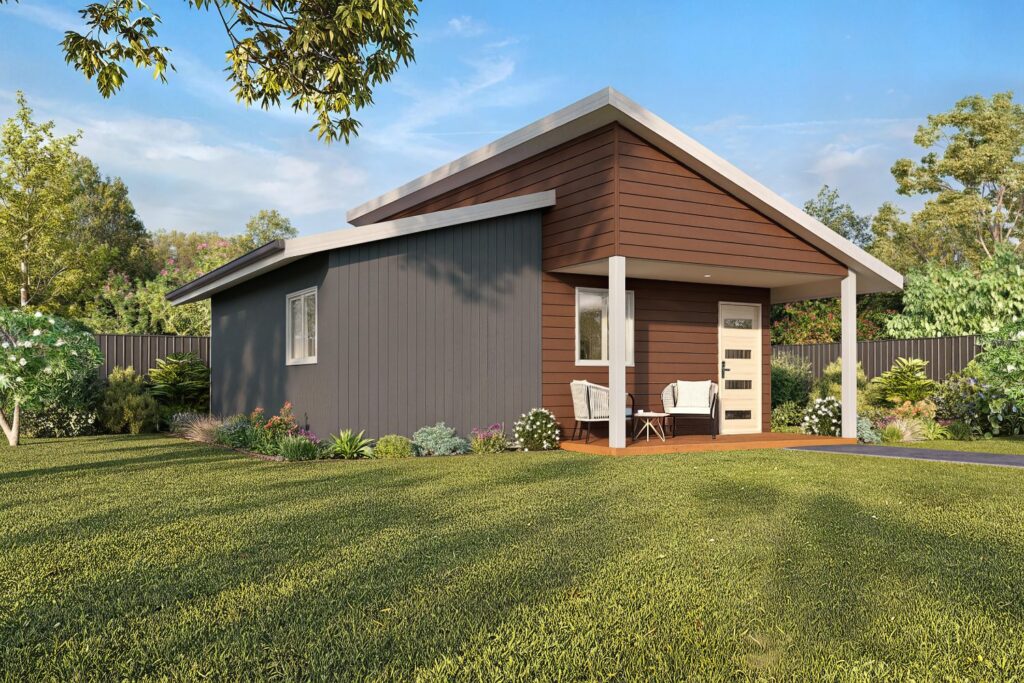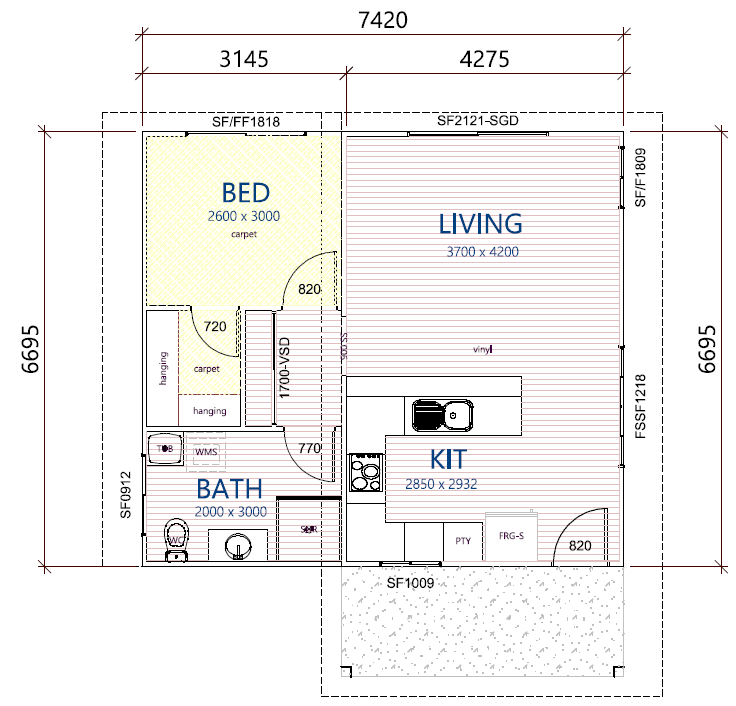A smart, thoughtfully designed second dwelling spanning 57m². This modern space features one bedroom, one bathroom, a spacious kitchen, and an open-plan living area. The pitched roof adds a touch of contemporary style, making it both functional and aesthetically pleasing.



