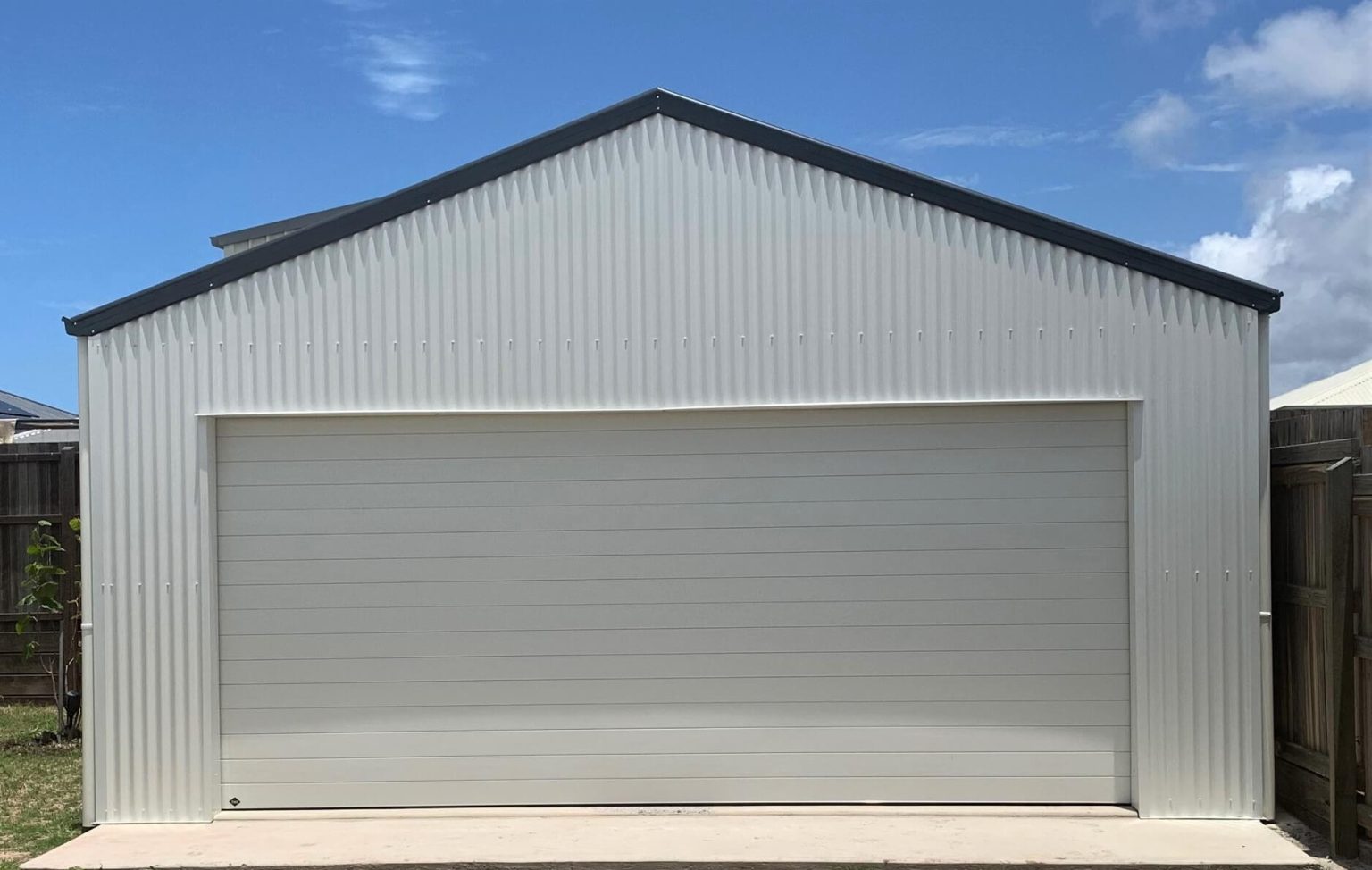
Custom-made shed builder, we don't just order it, we make it
Experience matters in shed building. For 40 years, we’ve crafted bespoke sheds from scratch. We tailor designs to your specifications, manufacture the frames in-house and build your shed on time and on budget. Delivering sheds of various sizes from compact storage units to expansive warehouses, we also supply sheds in kit form for the adventurous DIY’er.
Domestic
Providing top-quality sheds to private property owners. Whether it’s for convenient storage or comfortable living spaces, your new shed will be durable and tailored specifically for the needs of your family.
Commercial
Executing successful shed constructions for the commercial sector. Warehouse, factory or commercial property, no matter the scope, your businesses new shed will be primed for a positive return on investment.
Agricultural Sheds
Protect your equipment, livestock, and crops with durable agricultural sheds, designed to withstand harsh conditions and provide ample space for all your farming needs.
Standard Inclusions For All New Sheds
Preliminaries
- Conduct thorough site investigation
- Collaborate with clients on shed design, ensuring customisation
- Provide flexibility with concrete slab or footings
- Perform soil testing and classification to Australian Standards
- Design slab/footings with qualified structural engineer to meet Australian Standards
- Handle all water/plumbing application fees, certification fees, and insurance fees
Mandatory Items
- Stud Frame Sheds:
- Trusses at max 1200 Ctrs (suitable for adding ceiling battens and lining)
- Vermin Proofing
- Colour matched Roof and Wall Screws
- Slab allowance for up to Class M site??
- 0.47 TCT Colorbond Sheeting (not zincalume)
- Portals:
- Colour matched Roof and Wall Screws
- Slab allowance for up to Class M site??
- 0.47 TCT Colorbond Sheeting (not zincalume)
Site Works & Slab Allowances
- Clear building area of vegetation, stockpile on site
- Level existing soil/fill around shed pad to prevent water pooling
- Allow for slab fall of approximately 100mm on level site
- Set shed slab FFL (Finished Floor Level) approximately 250mm above ground
- Include rebates in slab for sliding glass doors.
- Provide footings and slab up to H1 soil classification, and stormwater to connection point up to 20 meters from slab
Shed Builder – FAQ
How long has your shed company been providing services in this area?
With over 40 years of experience, our shed company has been proudly serving the community, delivering high-quality sheds and exceptional customer service to our clients.
What features make agricultural sheds suitable for farming needs?
Agricultural sheds are designed with features like reinforced structures, large access doors, and specialised ventilation systems. These elements provide durability, easy access for machinery and livestock, and optimal airflow, making them ideal for various farming activities.
Can you build a shed according to my unique design preferences?
Absolutely, our shed custom build service allows you to personalise your shed according to your specific design preferences, ensuring it meets your exact requirements and specifications.
Can I provide my own design for a custom-built shed?
Certainly, our shed custom build service welcomes your unique design ideas. Whether you have a specific layout in mind or want to modify one of our existing designs, we can accommodate your preferences.
Can you handle all aspects of building a shed home, including plumbing and electrical?
Our shed home builders are experienced in handling all aspects of construction, including plumbing and electrical work. You can trust us to ensure that every aspect of your shed home is expertly executed.
Where are your sheds manufactured?
Our sheds are proudly manufactured in our factory located in Bundaberg, Queensland. This ensures quality control and allows us to closely monitor the production process to meet the highest standards.
