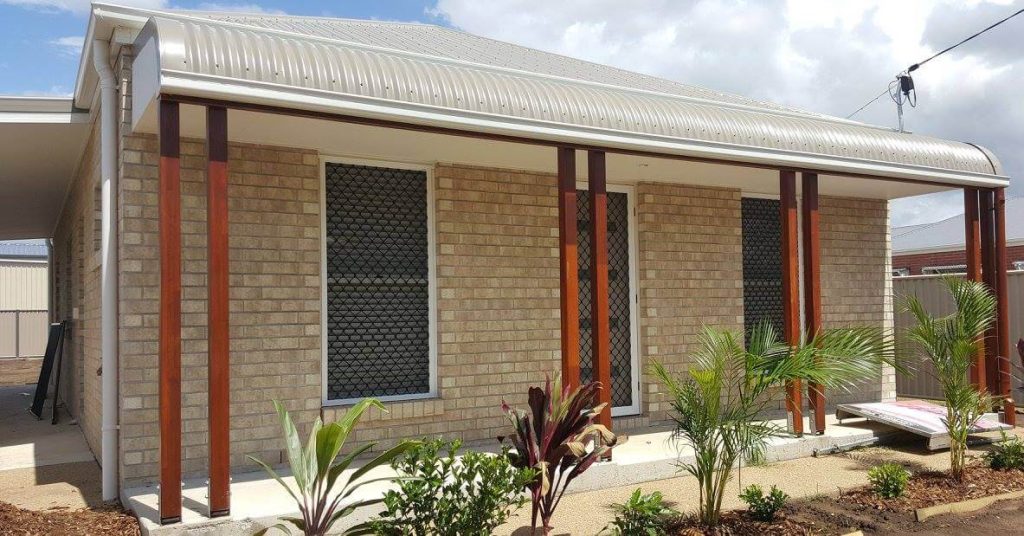
Specialised granny flat builder, affordable & fast housing for families
Embrace the future of family housing by partnering with a granny flat builder who has the knowledge and experience to make your project a seamless and successful investment. Whether the structure is for mature aged, young individuals or small families, we design and build your new granny flat to suit your families requirements perfectly.
Custom Granny Flats
Offering personalised living spaces from the ground up, reflecting your unique lifestyle and needs. No matter the project brief, we can tailor your new granny flat to suit your vision, budget and property challenges perfectly.
Pre-Designed Granny Flats
Providing ready-made solutions that can be customised to suit your requirements, cost-effective and streamlined our pre-designed granny flat range is a great choice for those wanting a housing solution fast-tracked.
This is the second time we have used Ascot Homes. First time a new build the 2nd a renovation.
Ascot have a great team of employees and contractors who work well with each other delivering an excellent result. Attention to detail has been great, especially with the Reno. We have no reservations in recommending Ascot Homes. Five stars.
Gavin
Standard Inclusions For All New Granny Flats
Preliminaries
- Conduct thorough site investigation by experienced team members.
- Collaborate with clients to refine pre-designed or custom granny flat plans.
- Provide flexibility with concrete slab or timber/steel floor systems.
- Perform soil testing and classification to Australian Standards.
- Design slab with qualified structural engineer to meet Australian Standards.
- Handle all water/plumbing application fees, certification fees, and insurance fees.
- Include comprehensive building works insurance coverage, including public liability.
Mandatory Items
- Install earth leakage circuit breaker for safety.
- Hardwire and interconnect smoke detectors for early warning.
- Fit water tempering valves and non-return valves.
- Provide required scaffolding and edge protection.
- Appoint an external Health & Safety Officer for site safety.
- Implement sediment control to comply with local regulations.
- Ensure compliance with BERS energy efficiency rating.
Site Works & Slab Allowances
- Clear building area of vegetation, stockpiling on site.
- Level existing soil/fill around granny flat pad to prevent water pooling.
- Allow for slab fall of approximately 100mm on level site.
- Set shed slab FFL (Finished Floor Level) approximately 250mm above ground.
- Include rebates in slab for sliding glass doors and showers.
- Extend sewerage to connection point up to 20 meters from slab.
- Provide footings and slab up to H1 soil classification, and stormwater to connection point up to 20 meters from slab.
Granny Flat Builder – FAQ
How long does it typically take to construct a granny flat home?
Building times vary depending on factors like size and complexity, but on average, construction may take between 8 to 12 weeks.
What considerations should I keep in mind when planning a backyard granny flat?
Considerations include local regulations, space availability, utility connections, and desired amenities to ensure a smooth planning process.
How can you optimise space in a small granny flat design?
Space optimisation techniques include multifunctional furniture, clever storage solutions, maximising natural light, and using light colours to create a sense of openness.
How does the layout of a studio granny flat differ from other types of granny flats?
Studio granny flats typically feature an open layout with a single living space combining living, sleeping, and dining areas, whereas other types may have separate rooms for these functions.
