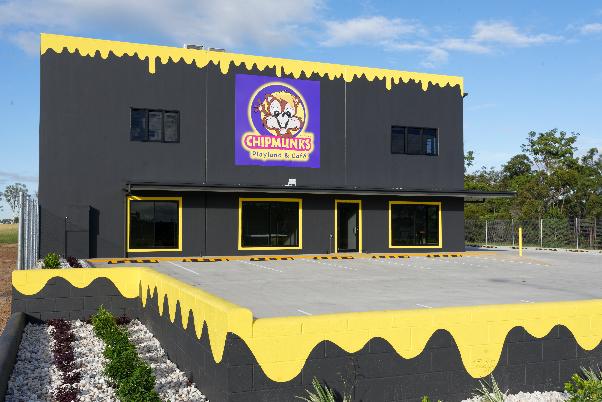
Industry Leaders in Commercial Building
With a solid reputation as a commercial builder, it’s no wonder we have such a great track record of successful projects. From start to finish, our professional team bring extensive knowledge and expertise, ensuring superior construction and efficient project management throughout the entire process.
Retail
Create an ideal shopping environment with retail buildings, designed for maximum display and storage capabilities, providing secure, spacious, and accessible spaces for selling a wide range of products efficiently.
Warehouses
Optimise your storage and distribution with spacious warehouses, featuring high ceilings and wide-span interiors to accommodate large volumes and streamline your logistics operations.
Manufacturing Facilities
Boost your production capabilities with custom-built manufacturing facilities, equipped with reinforced floors, specialised ventilation, and heavy-duty electrical systems to support industrial processes.
Workshops
Enhance your productivity with workshops, designed with workbenches, specialised lighting, and tool storage, providing a functional space for various trades and crafts.
Offices
Create a comfortable and efficient workspace with office buildings, featuring insulation, HVAC systems, and electrical wiring, ideal for remote offices and on-site management.
Commercial Storage Units
Securely store personal and business items with commercial storage units, offering lockable spaces, climate control, and easy access for tenants, perfect for self-storage businesses.
Showrooms
Showcase your products in style with showrooms, featuring open floor plans, large windows, and customised layouts to create an inviting and impressive display area.
Standard Inclusions For All New Commercial Buildings
Pre-Construction
- Conduct thorough site investigation and soil testing, ensuring classification to Australian Standards.
- Advise and assist clients with the acquisition of suitable land for their project.
- Collaborate with clients on building design, ensuring customisation to suit their specific needs.
- Handle all certification, council, and design fees and approvals, including town planning and government criteria compliance.
Design and Engineering
- Provide flexibility with concrete slab or footings, designed with a qualified structural engineer to meet Australian Standards.
- Perform comprehensive structural design and engineering, covering site works, car parking, and construction requirements.
- Ensure the building design meets local and government regulations through continuous consultation with clients.
Construction and Post-Construction
- Manage all water/plumbing application fees, certification fees, and insurance fees.
- Oversee the entire construction process, ensuring quality control and adherence to design specifications.
- Provide a turnkey operation, delivering a fully completed project ready for client use.
- Offer post-construction support, including maintenance guidance and warranty services.
Commercial Builder – FAQ
How can retail buildings be optimised for product display and storage?
Retail buildings can be optimised for product display and storage by incorporating customisable shelving, wide aisles for easy navigation, and ample lighting. This setup ensures products are easily accessible and attractively displayed to enhance the shopping experience.
How can warehouses be designed for efficient storage and logistics?
Warehouses can be designed for efficient storage and logistics by including high ceilings, wide-span interiors, and customisable racking systems. These features maximise storage capacity and facilitate smooth movement of goods, improving overall operational efficiency.
How do you ensure the safety and compliance of manufacturing facilities?
Manufacturing facilities are built with reinforced structures, fire-resistant materials, and secure electrical systems. Adhering to industry standards and local regulations, these features ensure the safety and compliance of the facility, protecting both the workforce and equipment.
Are there options for enhancing ventilation and lighting in workshop buildings?
Workshop buildings can be enhanced with advanced ventilation systems and specialised lighting solutions. These options improve air quality and visibility, creating a safer and more productive working environment for various trades and crafts.
How can office buildings be customised to create a comfortable working environment?
Office buildings can be customised with insulation, HVAC systems, and soundproofing. These features ensure a comfortable temperature, reduce noise, and create a pleasant working atmosphere, making office buildings conducive to productivity and employee well-being.
How can commercial storage units be customised for different storage needs?
Commercial storage units can be tailored with adjustable shelving, climate control, and enhanced security features. These customisations cater to various storage requirements, ensuring items are kept safe, organised, and in optimal condition.
How can showrooms be customised to suit different types of products?
Showrooms can be customized with flexible layouts, dynamic lighting, and multimedia display options. These features allow for the creation of engaging and visually appealing spaces that effectively showcase a wide range of products to potential customers.
