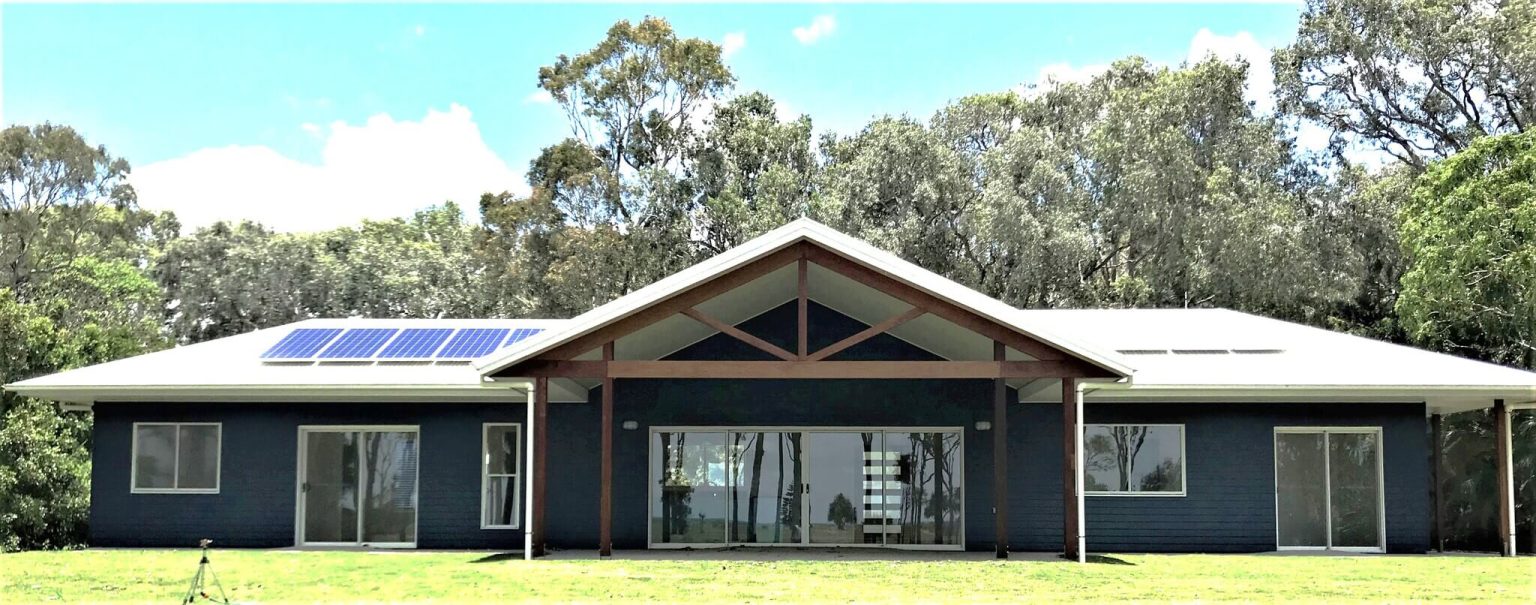
Experience matters, a quality home builder that delivers
As a seasoned new home builder, we deliver exceptional quality construction, ensuring your dream home is built to last with meticulous attention to detail. Our experienced team combines expertise with creativity, transforming your vision into a reality that exceeds expectations and stands the test of time.
Turnkey Homes
Efficient turnkey home solutions for homeowners seeking quality construction at a cost-effective price. Tailor our designs to match your preferences, crafting a home that reflects your unique style and requirements.
Custom Homes
Unique custom homes, designed and built to match your lifestyle and budget, ensuring your dream home becomes a reality just the way you envision it, perfectly tailored to you.
Couldn’t be happier! James and the crew were friendly, helpful, professional, and good value. Helped us to design our dream home and built it to last a lifetime. Thanks again everyone at Ascot Homes & Garages
Stephen
Standard Inclusions For All New Homes
Preliminaries
- A thorough site investigation carried out by our experienced staff.
- Our In-House Draftsman collaborates with clients, either refining pre-designed plans or drafting custom designs, ensuring every detail reflects the client’s vision without additional charges.
- Flexibility with Concrete Slab & Foundation OR Timber or Steel Floor Systems.
- Traditional Raft slab with External & Internal Beams. Waffle Pod Design for
- Areas with known rock problems. Or a design to best suit your Land & House Design.
- Soil testing & Classification by a qualified specialist to Aust Standards.
- Slab Design by a qualified structural Engineer to Aust Standards.
- All Water & Plumbing Application Fees.
- All Certification Application Fees.
- QBCC Insurance Fees & the QLeave/Workplace Health & Safety Levy.
- Comprehensive Building works insurance including Public Liability cover.
Mandatory Items
- Earth Leakage circuit breaker.
- Hardwired & interconnecting smoke detectors.
- Water tempering valves.
- Non-return valves, to stop contaminated water from re-entering the system.
- Scaffolding & edge protection as required.
- An External Health & Safety Officer who prepares the Site Safety Plan & performs 2 site
- Inspections during house construction.
- Sediment control to Local Authority Regulations.
- BERS energy as per energy efficiency rated.
Site Works & Slab Allowances
- Scrape the building area to remove light vegetation, stockpiling on site.
- During & after construction we will level any existing soil/imported fill/topsoil around your
- Home pad to stop pooling of water
- Allowance for slab on a level site approx 100mm fall over the home site.
- House slab FFL (Finished floor level) approx 250mm above ground.
- Rebates in the slab for sliding glass doors & showers.
- Sewerage to connection point up to 20 metres from slab.
- Footings & slabs are allowed to the H1 soil classification.
- Stormwater to connection point up to 20 meters from slab.
Home Builder – FAQ
What is the process for customising home designs to suit my preferences?
The customisation process begins with a thorough consultation to understand your needs and desires. Our experienced team collaborates with you to tailor the design, layout, and features to match your unique vision for your dream home.
How do you ensure that new construction homes adhere to quality and safety standards?
Our commitment to quality and safety is paramount. We adhere to industry standards and regulations throughout the construction process, employing skilled professionals and utilising high-quality materials. Regular inspections and adherence to best practices ensure that every new construction home meets or exceeds safety and quality standards.
How do you approach building homes on larger, rural properties or acreage?
Small house designs require careful planning and optimisation of space. Our experienced designers specialise in maximising space utilisation, incorporating innovative storage solutions and multifunctional areas. Thoughtful design considerations ensure that every square foot of your small house is functional and efficient.
How do you ensure that luxury homes reflect high-end craftsmanship and attention to detail?
Building on larger, rural properties or acreage requires a tailored approach. We collaborate closely with clients to understand the unique challenges and opportunities presented by each site. Our expertise in rural and acreage construction allows us to optimise the design and construction process to seamlessly integrate the home with its natural surroundings while ensuring functionality and durability.
How do you maximize space and functionality in small house designs?
Luxury homes demand meticulous attention to detail and superior craftsmanship. Our team of experienced craftsmen and artisans are dedicated to delivering exceptional quality in every aspect of construction. From exquisite finishes to precision engineering, we ensure that every luxury home reflects unparalleled craftsmanship and attention to detail.
